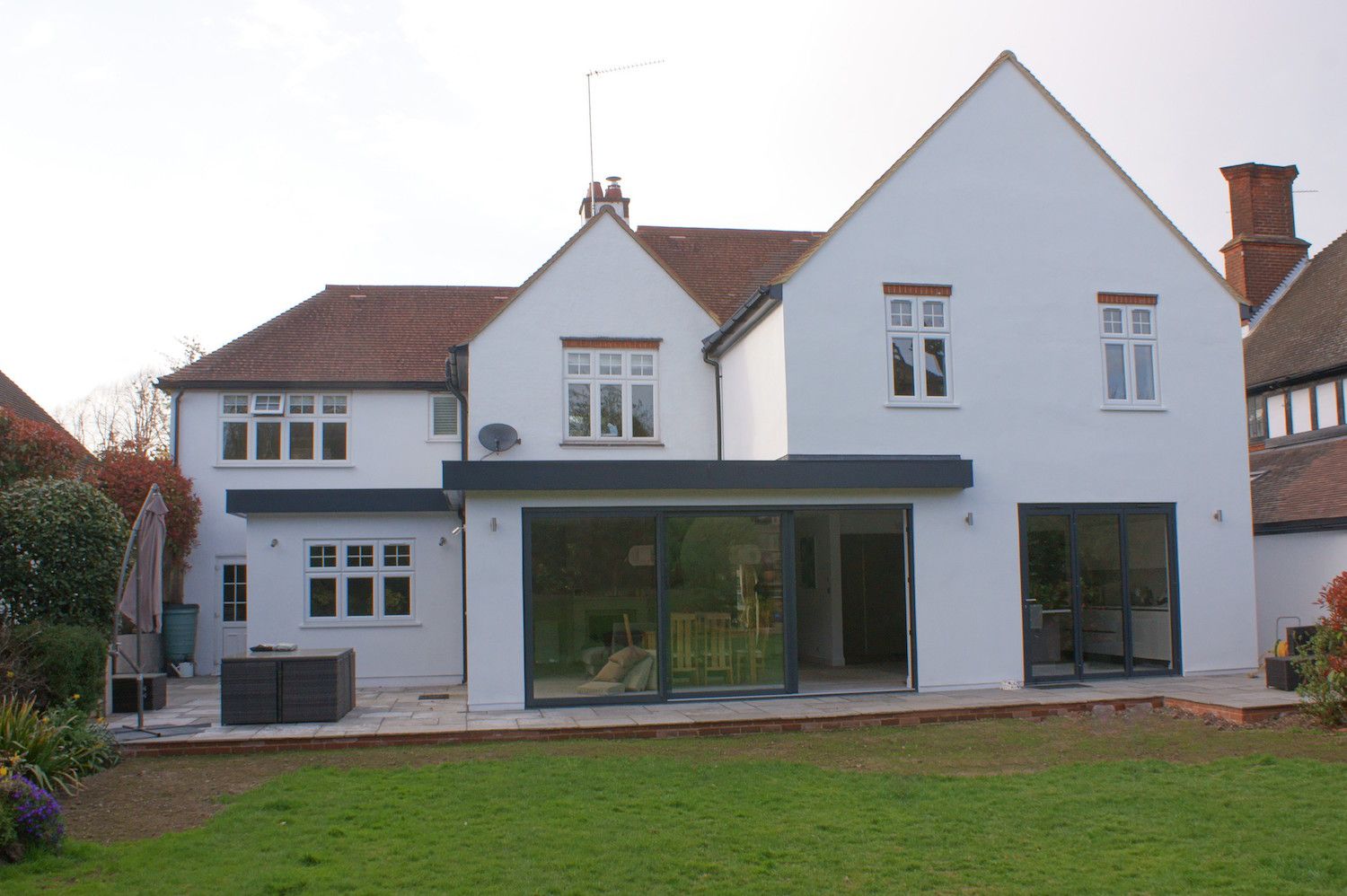
A significant two and single storey extensions and extensive internal alterations. A great deal of structural work was required in order to create an open plan kitchen living room with a large 6 metre wide sliding door and two 3 metre wide folding sliding doors
We had to temporarily support the rear of the property whilst carefully installing over 9 steel beams and support columns. We were able to hide all the beams within the ceiling void giving the client the clean look they wanted. Our client was very keen to create a light and open space to connect their kitchen and living room to the garden. It was great to see the room come together with features like the large aluminium roof lantern and three sets of aluminium doors that are from floor to ceiling. Finally we also carried out all the external hard landscaping around the extensions.


