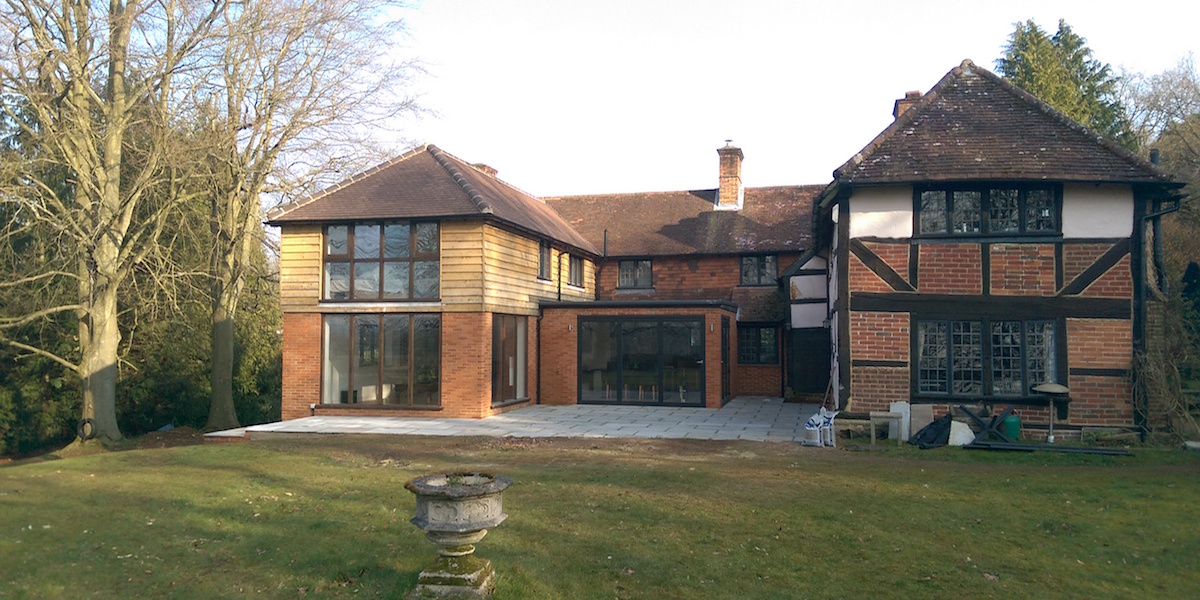
It was an absolute pleasure to be asked to undertake such a project as this, the whole team embraced the build. Although the original part of the house was listed the extensions didn’t have to conform with any of the listed building criteria. The structural design of the new extension called for some out of the ordinary problem solving between ourselves and our structural engineer which was a great challenge. All of the floor to ceiling windows where hand made off site in kiln dried oak and due to their size where assembled, glazed and fitted on site. Many of the original leaded windows that were removed from the original house where allowed to be re-used.


