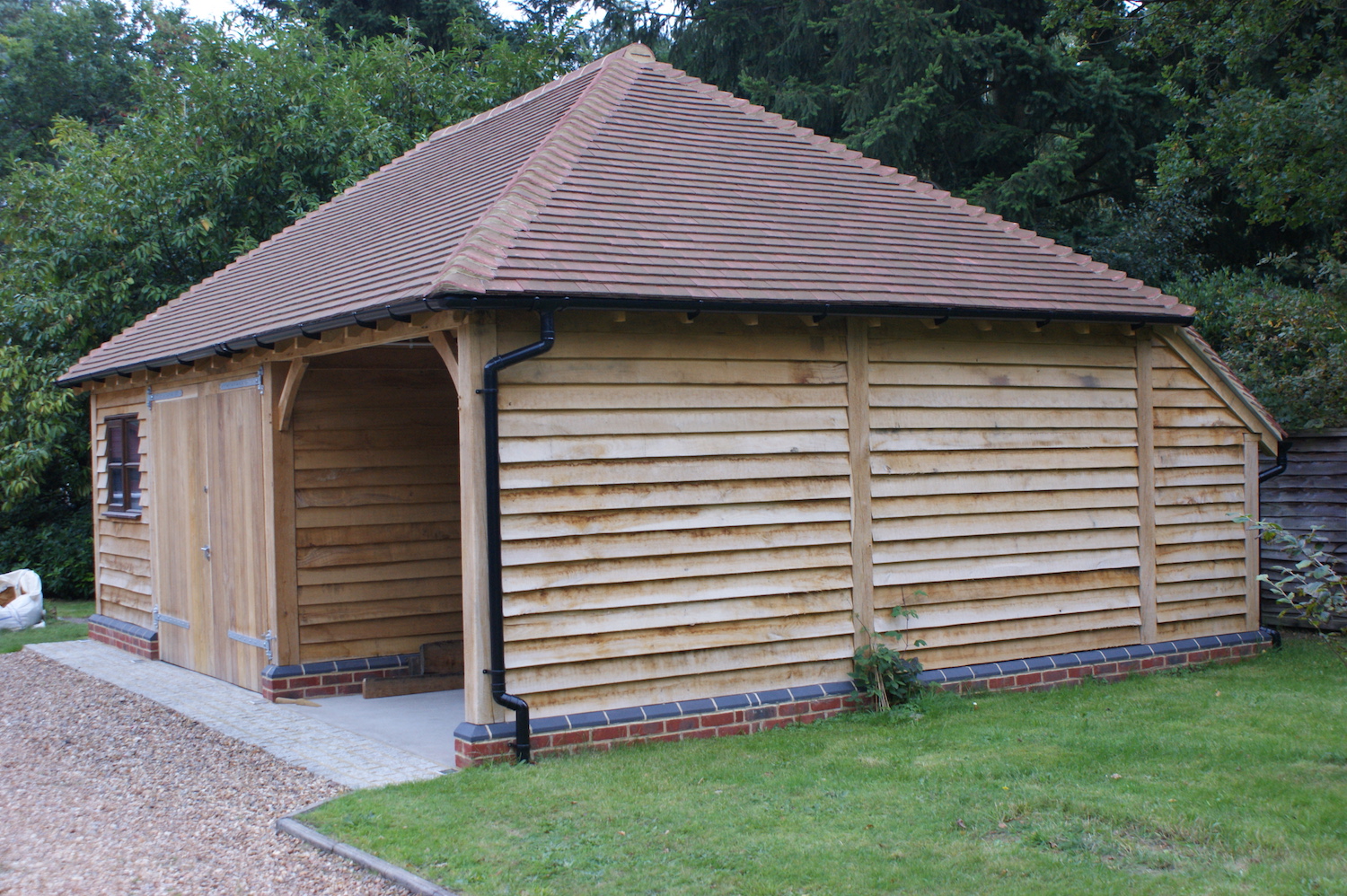
A complete renovation was required on this property, along with a rear single and two storey extension. Once a two up two down the house had been extended several times in its past and a complete remodel followed. Pretty much ever wall and ceiling was removed, a new roof was also fitted. A total of 18 steel beams where installed to create an open plan ground floor. With the rest of the beams required to convert the loft. New staircases where install throughout, new handmade timber casement windows were also installed. A new family bathroom and wet room where created on the first floor and a wet room constructed in the new loft space. A stunning green oak barn was also created, the oak was cut and put together on-site using traditional methods by our highly skilled carpentry team.


