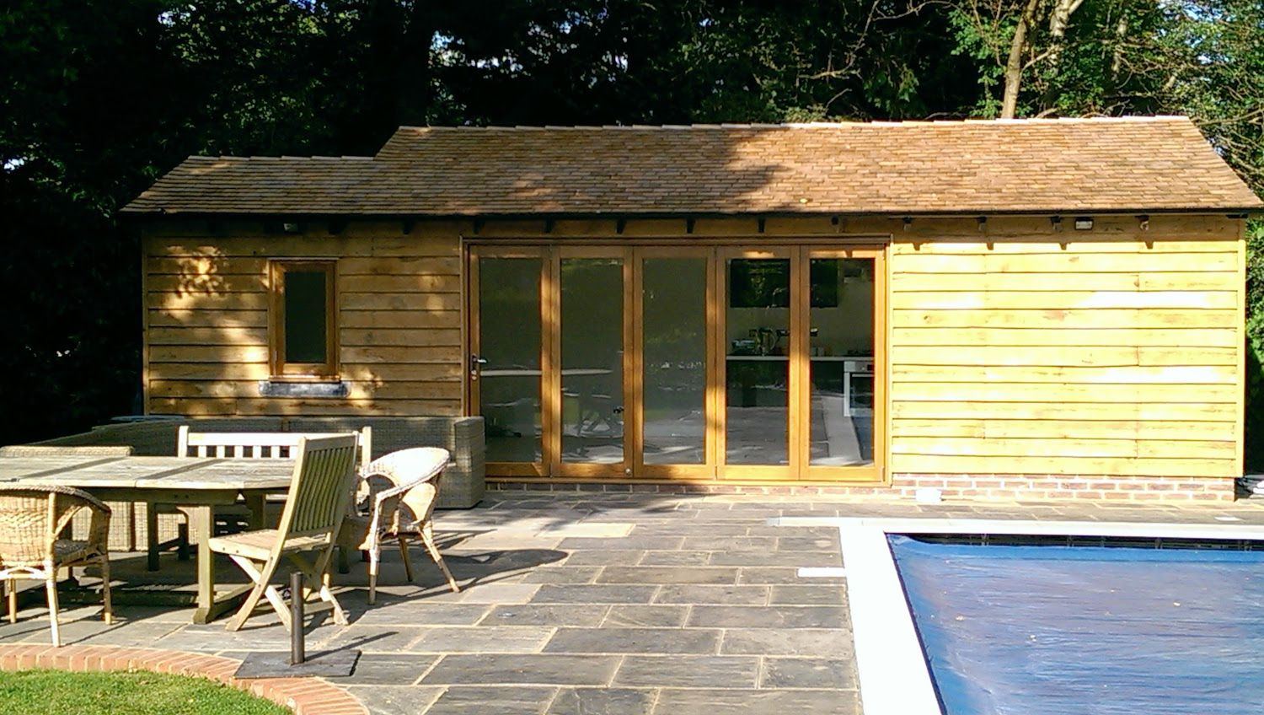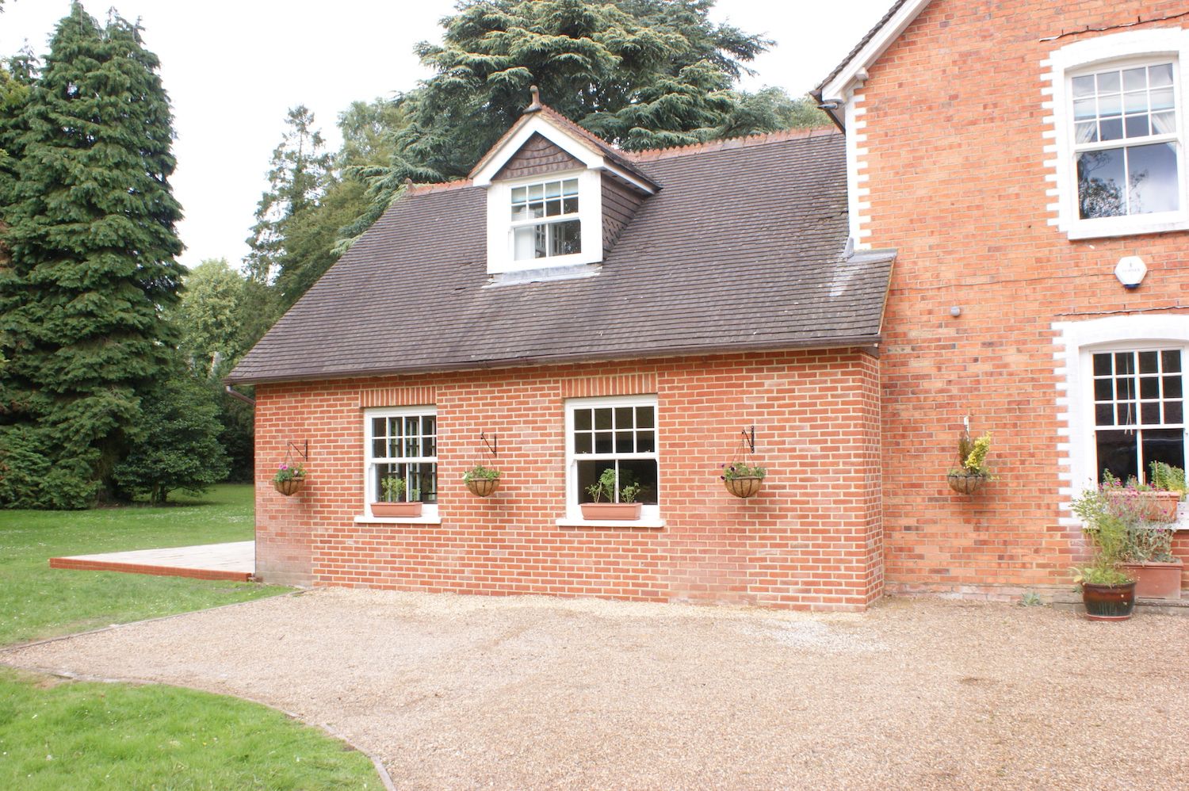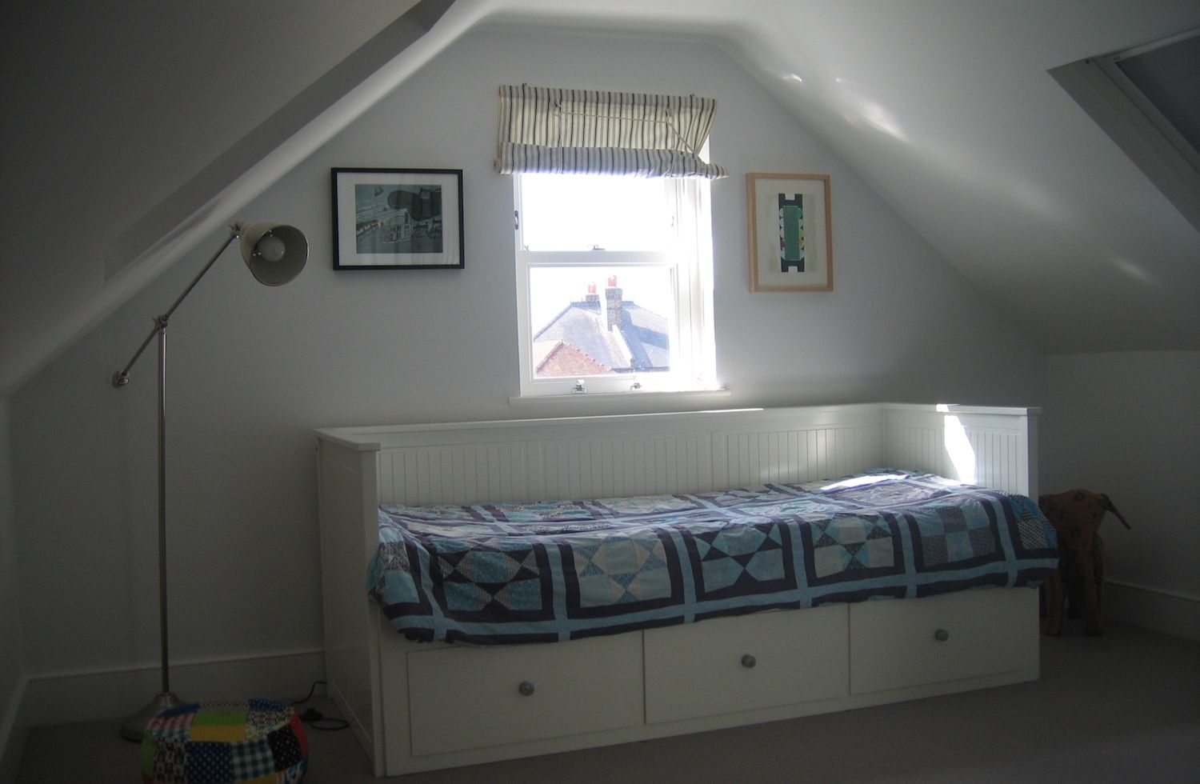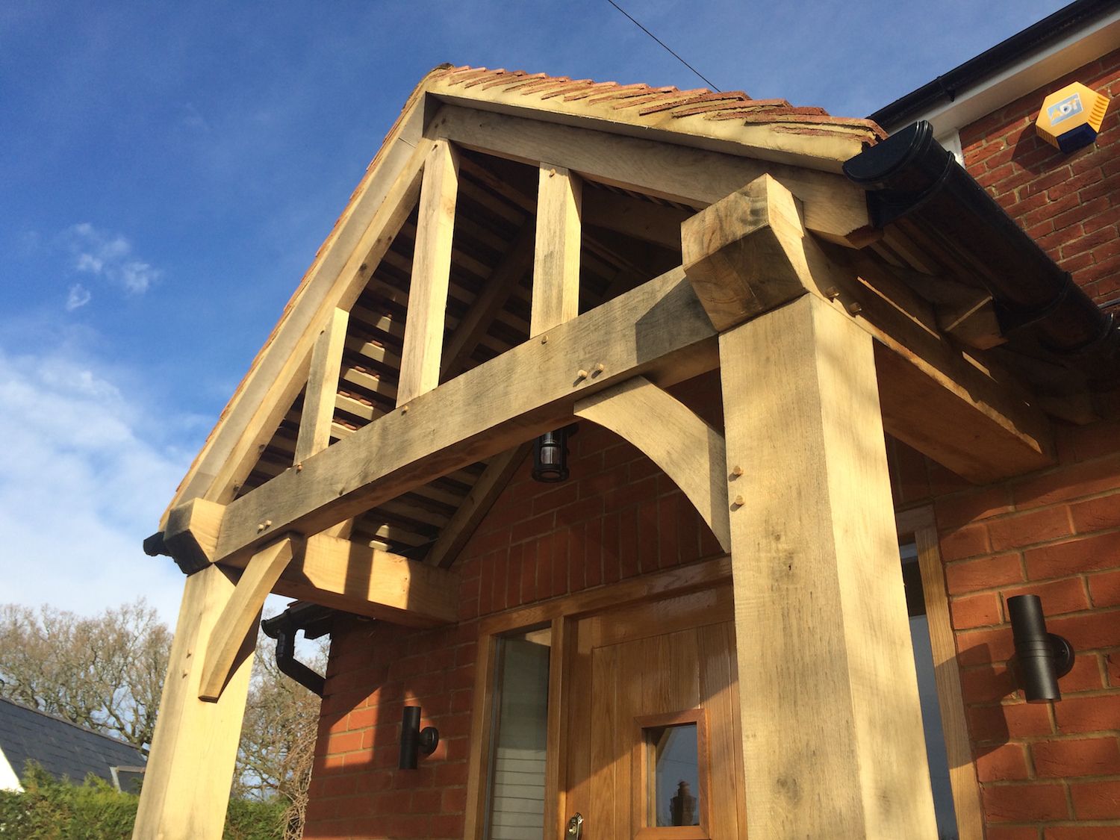This was constructed to replace a tired small pool house with the addition of a kitchen area and shower room. The complex part of the project was to construct a new larger one in its place whilst not having to move any of the existing pool mechanics. The new pool house was constructed using a timber frame on a brick plinth covered with a cedar shingle roof, this was then clad in fresh sawn featheredge oak cladding. The Oak windows where handmade in own workshop. To complete the project we also enlarged the paving area around the pool to create a barbecue and seating area.
Continue reading
With more space needed this double attached garage was converted into habitable space and with planning permission granted a new stunning triple bay garage was constructed and finished externally with oak cladding and solid oak handmade garage doors.
Continue reading
![]()
A past client of ours bought a detached Victorian townhouse in need of significant renovation and extension. The project involved a virtually complete re-wire, new sash windows throughout, a new family bathroom, an ensuite shower room. The house was re-plastered with most of the old crumbly larth and plaster ceilings and partition walls taken down and replaced. A new storey extension was added to the rear of the property with all the old original bricks re-used to construct the new extension, original floorboards carefully removed and then re-laid which were then sanded back and given a washed stain finish. Original Victorian plaster cornicing was also fitted to the new ground floor open plan kitchen. Whilst undertaking the work it was suggested that to maximise the space above the new extension a loft room could also be added. This was also carried out as it made economic sense whilst the building work was taking place. With the new overall footprint, the house gained an additional bedroom and en-suite bathroom in the loft. The two of the original bedrooms on the 1st floor where dramatically increased. With the ground floor extended this created a superb open plan kitchen/dinner.
Continue reading
An existing old enclosed UPVC porch was removed from the front of the property and replaced with a brick structure complete with a new porch constructed in green oak. All the oak was cut and put together on-site using traditional methods by our highly skilled carpentry team. A rear extension was also constructed at the same time to create a new utility room, this had to be carefully adjoined to an existing timber conservatory.
Continue reading






