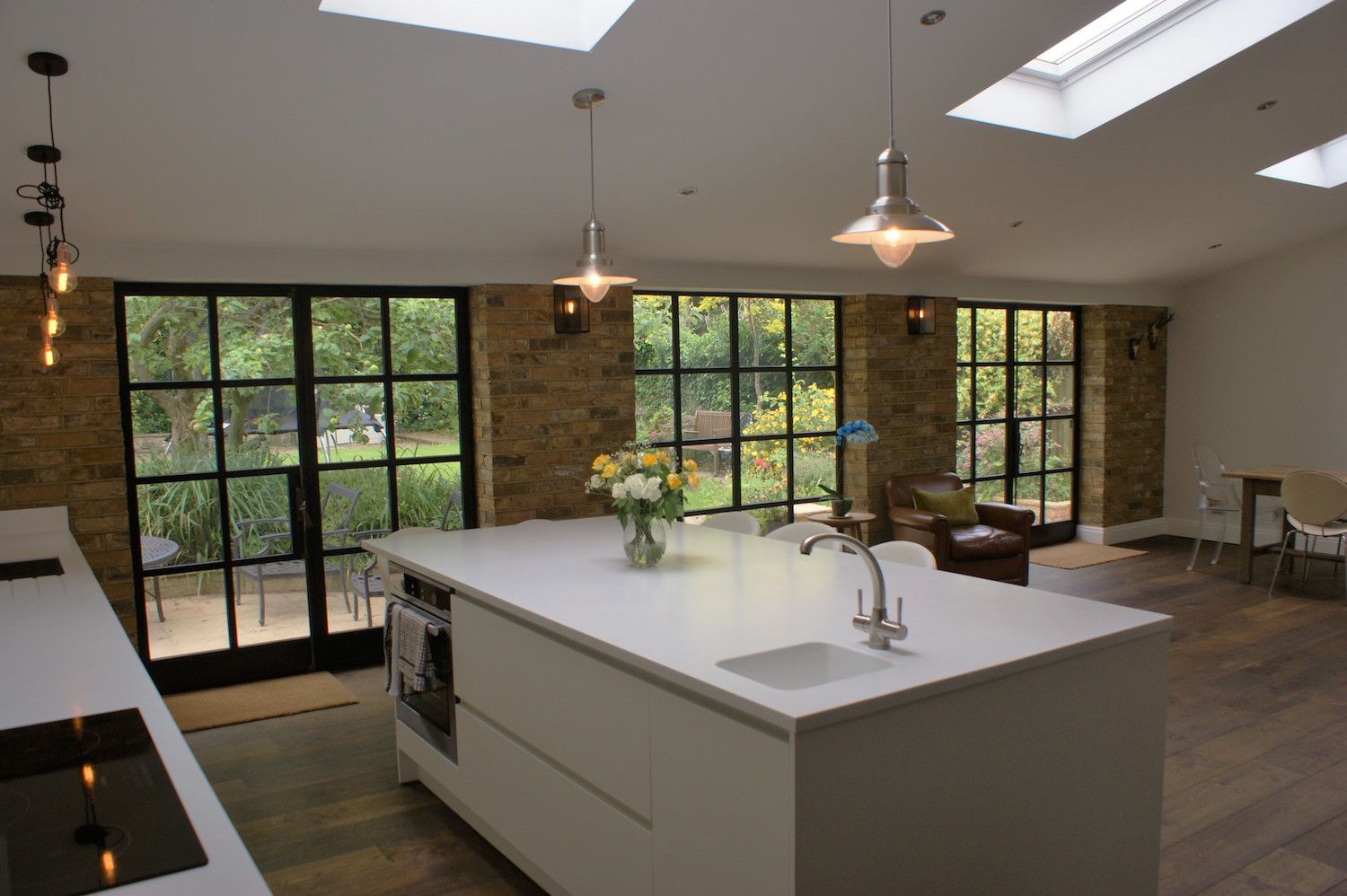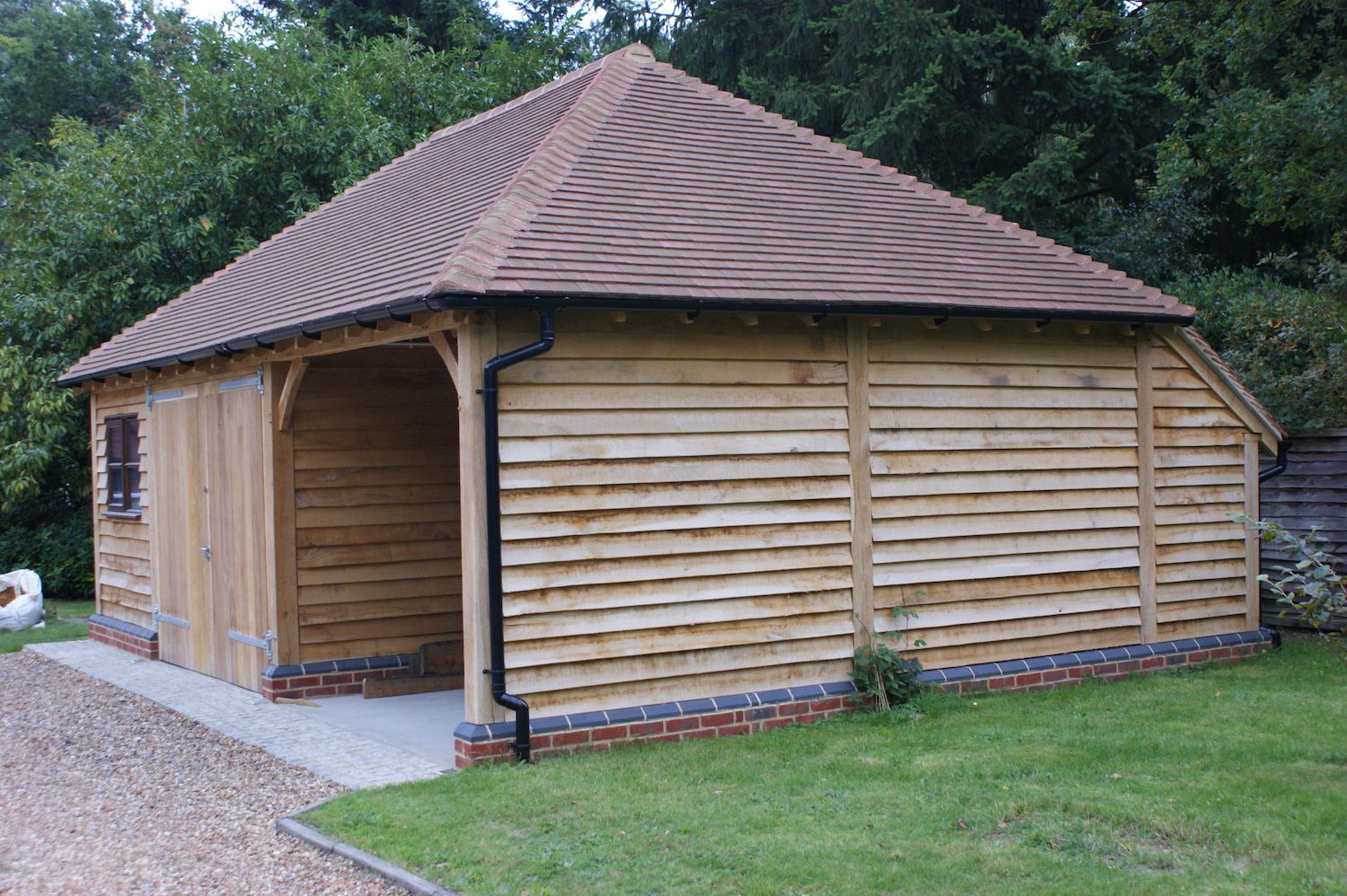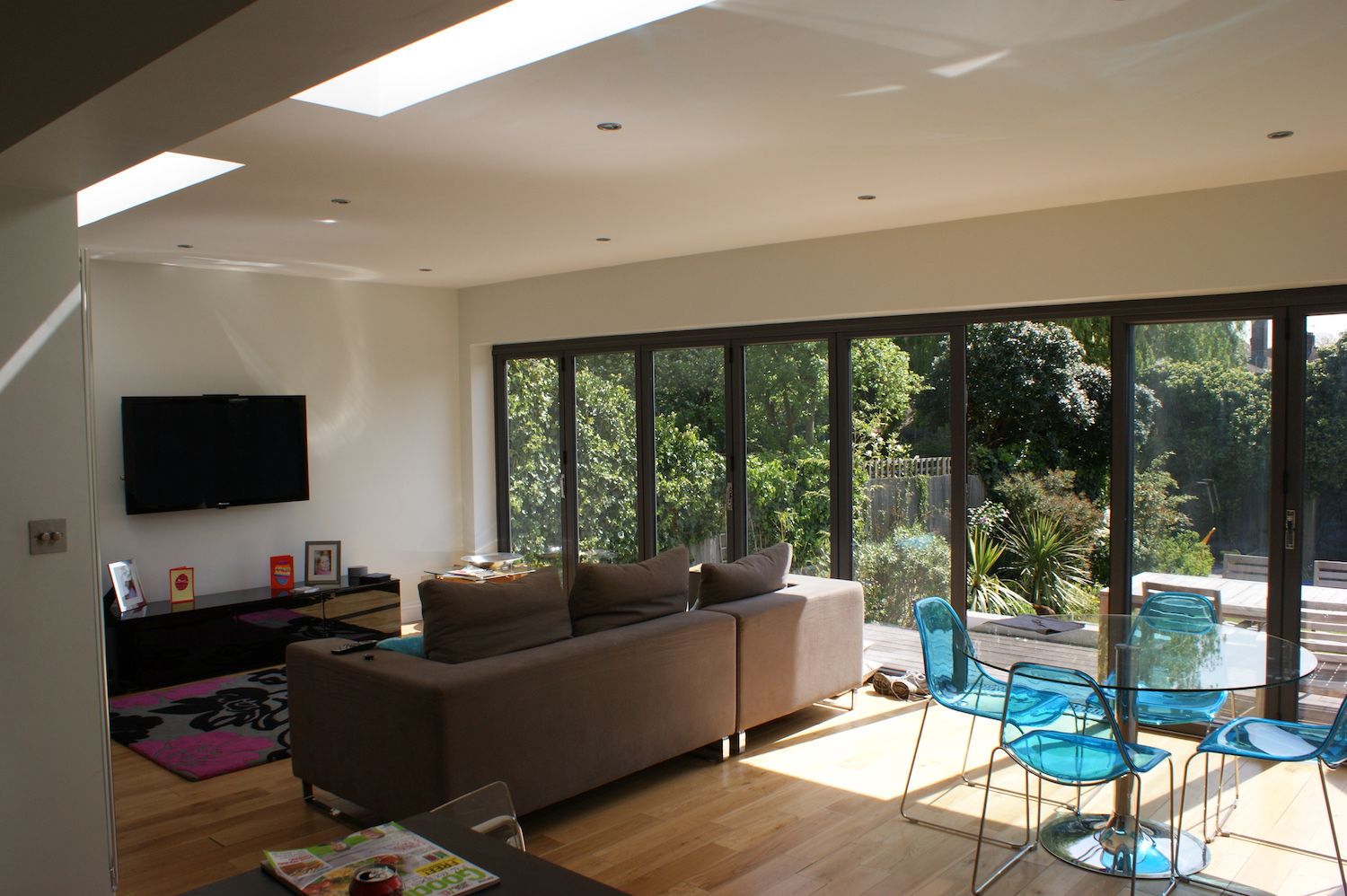A spacious single storey kitchen extension was created across the rear of the property to replace an old conservatory. The client had some fantastic ideas that ideally she wanted to incorporate into the overall finished design, such as the exposed brickwork pillars between the doors and the traditional but modern version of Critall glazed doors. We successfully managed to achieve the required results, we also constructed a bespoke solid oak slab table, which was made using two tree slabs and joined together.
Continue reading
A complete renovation was required on this property, along with a rear single and two storey extension. Once a two up two down the house had been extended several times in its past and a complete remodel followed. Pretty much ever wall and ceiling was removed, a new roof was also fitted. A total of 18 steel beams where installed to create an open plan ground floor. With the rest of the beams required to convert the loft. New staircases where install throughout, new handmade timber casement windows were also installed. A new family bathroom and wet room where created on the first floor and a wet room constructed in the new loft space. A stunning green oak barn was also created, the oak was cut and put together on-site using traditional methods by our highly skilled carpentry team.
Continue reading
We added this single storey extension across the whole back of this property, it was extremely important to get as much light into the back of the house as possible. Two glazed flat roof lights where built into the flat roof and positioned as close to the original back wall of the house as possible. We also installed this 8 set of folding sliding doors allowing even more light in. We finished the project with a large raised hardwood decked area with rendered retaining walls and stairs around the decked area. .
Continue reading





